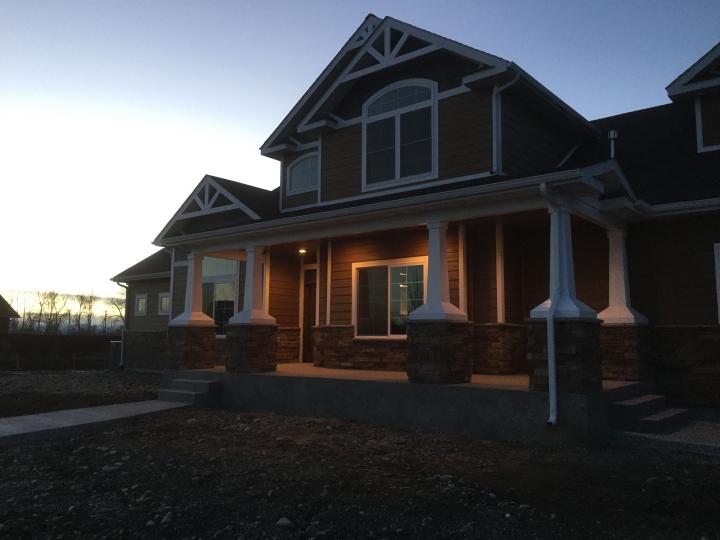
New Home Landmark Subdivision
August, 2016
Working closely with the new home owners, our crew built this beautiful two story home from the ground up. The unique Craftsman Style house plan is called the "Tillamook". This home has all of the modern conveniences of a new home and also links us back to the architecural style of the past. The home has plenty of intricate details to admire. With its covered front porches, gable accents and pillars this house really stands out in the neighborhood.

























































